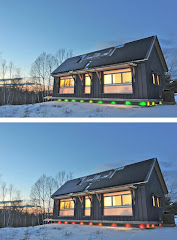objective
One of the key objectives of this project is the open source collaboration.tool
issue
The latest issue at hand was trying to fit the requested 50mm duo-guard panel into Thermotech's windows. What appeared to be a seemingly simple solution was far from that because of the multiple parties involved and complexity of detailing. There were too many specific details needed from each company that if x changed at Duo-Guard it reverberated throughout all the other parties details. In short, the complexity forced a simultaneous collaboration among the differing companies. After a successful Adobe Acrobat connect between Thermotech’s David Sargent located in Canada, Bensonwood’s Lovell Parson located in New Hampshire, Duo-Guard’s Dave Miller in Michigan and KTA’s Phil Kaplan and Michael Wilcox located in Maine, we were able to resolve the latest issue of fitting the Nano-Gel pieces into the window’s glazing clip. It took ex ploring a few options and some back-and-forth between each company to finally get us to an overall duo-guard panel size of 46mm, which fits if Thermotech uses a custom “screw-in” clip.




























