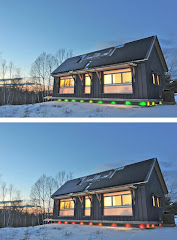I have the honor of being the client on this project, which mostly means that I had the original idea, although the project has by now far surpassed my original conception. I had the good fortune to fall in with an outstanding team of professionals, and the product now is far more theirs than mine. Mainly, I consider my function to be somewhat like the grain of sand, unremarkable in itself, which serves as the stimulus that rouses the oyster to make a beautiful pearl.
Since this blog is conceived as a record of the project, I thought it might be useful to give an overview of the goals. After much discussion among the team members, we have settled on the folowing:
1. Utility - it needs to serve the intended initial function, which in this case is as a workshop/studio/home office for my wife, an artist, and me. Although this point may seem obvious, having this as an explicit goal keeps us from creating a structure that is more of a science project than a useful building.
2. Sustainability - we wanted to create a structure that would contribute to a more sustainable future for the planet. This meant first, trying to reduce the carbon footprint of the structure throughout its lifecycle, from initial build through ongoing operation. We in fact have set a goal of net zero carbon emission. It also means accepting that buildings ought to have longer lifespans than the people that build them, to better amortize their embodied energy, which turns out to mean that they must be beautiful, durable, and adaptable. Beauty is a surprisingly important characterisitic, but history shows that unloved buildings are torn down early, thus wasting much of the energy it took to build them. Durability is a self-evident requirement for a long-lived building. And adaptability is important, because times change, owners change, the local environment (both built and natural) changes, so only the adaptable building will stay built. Our goal for the BrightBuilt Barn is that its core structure will continue to exist in a functional building 200 years from now, however modified from its original form by succeeding generations.
3. Replicability - our goal is to make a building that is generative - that is, one that points the way to the design and construction of structures that embody the same or similar ideas. In this context, replicability does not mean the ability to push out exact copies ( in our view, a somewhat outdated 20th-century notion of mass production), but the ability to inspire other buildings based on the same ideas, and informed by the technical solutions we have devised or employed. This vision of replicability in some ways sees the building as a meme as well as an artifact. How does a building make another building? By inspiring other people to build.
4. Affordability - we usually combine this goal with replicability, since overly costly buildings will rarely get built. Yet in practice, we spend a lot of time considering the cost implications of our solutions, so that it does not become a one-off vanity project, but one that has real-world implications.
5. Disentanglement - by this we mean the separation of structures and functions in a way that allows modification of one element without affecting others. Currently, a building is usually framed in, then the electrician strings wires wherever convenient to his/her purpose, the plumber runs pipe in the same manner, and the whole tangled mess is then walled over. Years later, if you want to move a light switch or add a bathroom, a great deal of demolition and/or trial and error is required. Since an important part of sustainability is adaptability, we believe that the sustainable house has all systems neatly separated into chases, raceways, conduits, etc., to better serve the needs of the next owner. This belief has caused us to reject some otherwise attractive solutions, such as radiant heating embedded in a concrete slab. Although a technically elegant solution to a number of issues, this type of heat inextricably entangles the flooring and the heating systems in a way that makes future modification much more difficult.
6. Education - if we take seriously our concept of building-as-meme, then our goal of replicability requires that we make public what we have done, and why, for inspection and critique by all who are interested in the same problems we have tried to address. This blog, and the larger website in which it is embedded, are one attempt to get the word out on our failures as well as our successes, in the hope that others will find them instructive.
Tuesday, December 4, 2007
Subscribe to:
Post Comments (Atom)













No comments:
Post a Comment