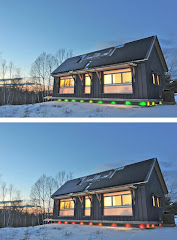Part of sustainability is building to last.
A significant part of the energy expended in the lifecycle of a building comes from the process of its construction. The longer the building remains functional, the longer the time over which that initial energy expenditure is amortized.
The goal is for BrightBuilt Barn to last for 200 years. In times past, this would not have been a particularly ambitious goal. Europe has any number of structures that are 200, 500, even a thousand years old. Here in the New World, such longevity is less abundant, but even here in Maine we have several 200+ year-old farmhouses within a short drive of the BrightBuilt barn site.
Nowadays, the average lifespan of new-built structures is measured in decades, not centuries. Many of our newest developer-built residences are not designed or built for much more, there being little economic incentive for the developer to create structures that outlast his working lifetime, or those of the original purchasers. In other cases, changing tastes cause perfectly functional structures to be demolished - if the rooms are too small, or the systems too antiquated, new owners may choose to tear down the old structure rather than remodel.
As noted previously, long-lived buildings must be durable, beautiful and adaptable. Here I want to explain some of the adaptability that is "designed in" to BrightBuilt Barn.
First, even though the structure's original purpose will be to serve as a workshop/home office/artist's studio, it has all the systems necessary for a (rather small) two-bedroom house, including a kitchen and full bath. In part, this is because LEED has no certification standards for artist studios, so we were forced to meet the standards for LEED Home if we wanted certification. But inspired engineering makes a virtue of necessity. By including all the elements required for a two-bedroom house, the BrightBuilt Barn becomes much more adaptable.
This adaptability will primarily serve future generations. Yet even we, the original owners, will benefit from it. Currently my wife and I are in a late middle age/early senior stage of life. Our children are grown and married, and we have four grandchildren, aged 4 and under. For now, as empty nesters and grandparents of toddlers, the workshop/studio option suits our needs perfectly. As the grandchildren grow, the structure could serve as a guesthouse/children's cottage. As we age, it might be employed as a caretaker's cottage. And ultimately, as we age further and become unable to negotiate the stairs in our multi-level main house, we may move into the Barn, where all the systems are on one floor.
We think of the BrightBuilt Barn as an organic, living sytem, that sustains itself and us by continuously adapting to our ever-changing needs. It is designed to keep on adapting for generations to come.
Saturday, December 22, 2007
Subscribe to:
Post Comments (Atom)













No comments:
Post a Comment