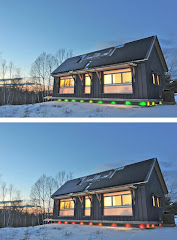The project site is a 50 acre parcel of south gacing land in Rockport which is in mid-coast Maine. There is an existing house on the site occupied by the client and his wife. The land is largely wooded but the area around the house is cleared - hilly and full of ledge.


Program
The barn is to house a painting studio for her and a shop and office for him. In addition, a small kitchenette and bathroom are included.
Team
Kaplan Thompson Architects - Portland, ME
www.kaplanthompson.com
Kaplan Thompson Architects is the primary architect of the project, responsible for the overall design of the project and for facilitating the collaborative nature of the project.
Key participants:
Phil Kaplan - Principal
Jesse Thompson - Principal
Robin Tannenbaum - Architectural Designer
Michael Wilcox - Architectural Designer
Bensonwood Woodworking - Walpole, NH
www.bensonwood.com
Bensonwood Woodworking is producing the major components of the building at their facility in New Hampshire. Best known as a timber framing company that specializes in energy efficient buildings and high quality construction, Bensonwood is applying their efficient means of panelized production to the BrightBuilt Barn. The entire building will be produced in sections in NH and trucked to the site where it will be assembled.
Key Participants:
Tedd Benson - Founder and visionary
Lovell Parsons - Project Manager
Chris Carbonne - Project Engineer
Gibson Design/Build - Rockport, ME
Alan Gibson of Gibson Design/Build is the on-site builder for the project. Alan has many years of experience as an energy efficient builder in mid-coast Maine.
Petersen Engineering - Portsmouth, NH
www.petersenengineering.com
Energy Works - Liberty, ME and Portland, ME
www.energyworksllc.com
Fore Solutions - Portland, ME
www.fore-soultions.com
Ann Kearsely Design - Landscape Architecture and Urban Design
www.annkearsely.com













No comments:
Post a Comment