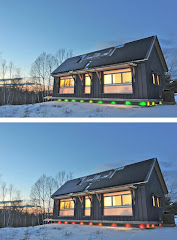

Finally they are here... two alternate floor plans for the pre-fabricated two bedroom building. The skin, mechanical, and structure remain the same with a slight adjustment to the floor plan. Although mechanical remains in the loft it will be divided with a simple wall to provide additional extra storage for users. Both scenarios require the deck and french doors to switch sides which will allow access outside via the living area rather than the bedrooms.













No comments:
Post a Comment