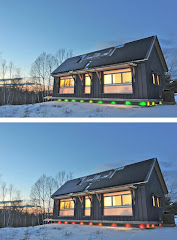
The current issue of Technology Review has a photoessay titled "The Building, Digitally Remastered", which I highly recommend. The URL of the online version is:
http://www.technologyreview.com/Infotech/19869/page1/
Several examples of recently-constructed buildings are shown, all of them designed with the latest 3-D modeling software, which is beginning to revolutionize the way buildings are designed and built. The first image here is the Hearst Building, in New York City, which uses a design based on interlocking triangles to reduce the amount of steel needed for construction by over 20%.
New computer technology is allowing architects to explore radically redesigned structures, with curves and and angles rather than the traditional rectilinear form. The same technology enables the designer to make more efficient use of materials, cutting costs of construction, and to produce structures that are more efficient to run, cutting ongoing costs and minimizing the carbon footprint.
What does this have to do with BrightBuilt Barn?
Well, it turns out that the Barn was also designed with (simpler and much less expensive) computer design tools, and will be constructed offsite using computer-driven wood-shaping tools. Similar to the larger projects pictured in the article, computer technology helps us minimize waste in construction, forecast energy flows stemming from various design options, and in general create a much more well-thought-out structure that comes closer to meeting our various ambitious goals than would be possible with traditional manual techniques.
The second image is of 30 St. Mary Axe in London, which uses interlocking triangles, similar to the Hearst Building above, to very different effect. The curved shape reduces wind loads, and creates air pressure differentials that allow for natural air circulation to cool the building. Because of this, and other innovative energy-saving measures designed into the structure, the annual energy use of this building is approximately half that of a conventional structure of this size.
The inexorable march of computer technology, in which hardware doubles in capability approximately every two years, will soon make the power of yesterday's supercomputer available to all architects everywhere. This will enable a new breed of designers and builders to make buildings that are smarter, more efficient, more earth-friendly, and which incorporate a variety of beautiful new forms not seen before in inhabited structures.
 Our final image is of the Chesa Futura in St. Moritz, Switzerland, a futuristic ski chalet which was built using many of the same automated wood-shaping technologies as are being employed in the construction of BrightBuilt Barn.
Our final image is of the Chesa Futura in St. Moritz, Switzerland, a futuristic ski chalet which was built using many of the same automated wood-shaping technologies as are being employed in the construction of BrightBuilt Barn.For more architectural eye candy, and a glimpse of the future of building design and construction, follow the link above to the source article in this month's Technology Review.























